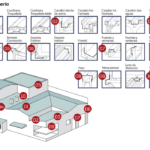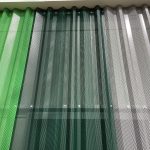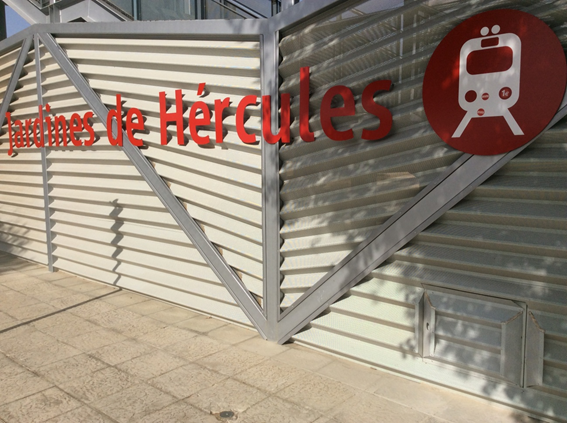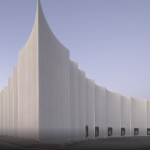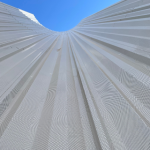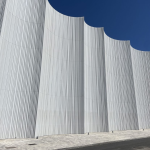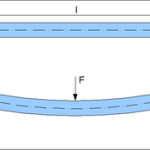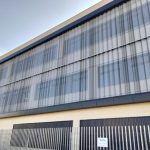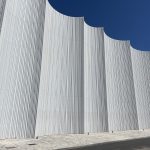This website uses cookies so that we can provide you with the best possible user experience. Cookie information is stored in your browser and performs functions such as recognising you when you return to our site or helping our team understand which parts of the site you find most interesting and useful.
Privacy summary
Strictly necessary cookies
Strictly necessary cookies must always be enabled so that we can save your cookie settings preferences.
If you disable this cookie we will not be able to save your preferences. This means that each time you visit this website you will have to enable or disable cookies again.
Third party cookies
This website uses Google Analytics to collect anonymous information such as the number of visitors to the site, or the most popular pages.
Leaving this cookie active allows us to improve our website.
Please enable strictly necessary cookies first so that we can save your preferences!
Cookie policy
Learn more about our cookie policy






