This website uses cookies so that we can provide you with the best possible user experience. Cookie information is stored in your browser and performs functions such as recognising you when you return to our site or helping our team understand which parts of the site you find most interesting and useful.
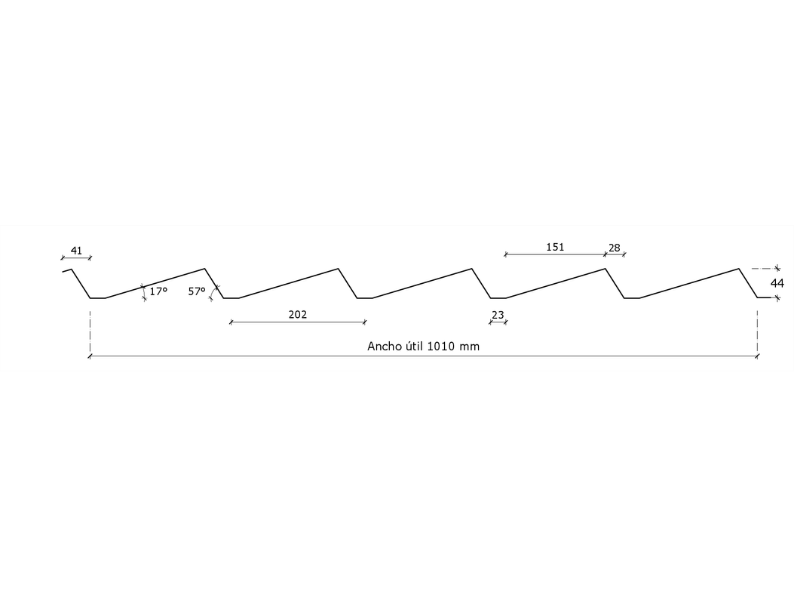
Cladding profile Ibiza
The cladding profile Ibiza is used as a solution for façade cladding to achieve a modern and visual appearance. Its quick and easy installation makes it a highly sought-after option for new construction or rehabilitation projects. It can be installed in both a vertical and horizontal positions using a visible fixing system on a metal […]
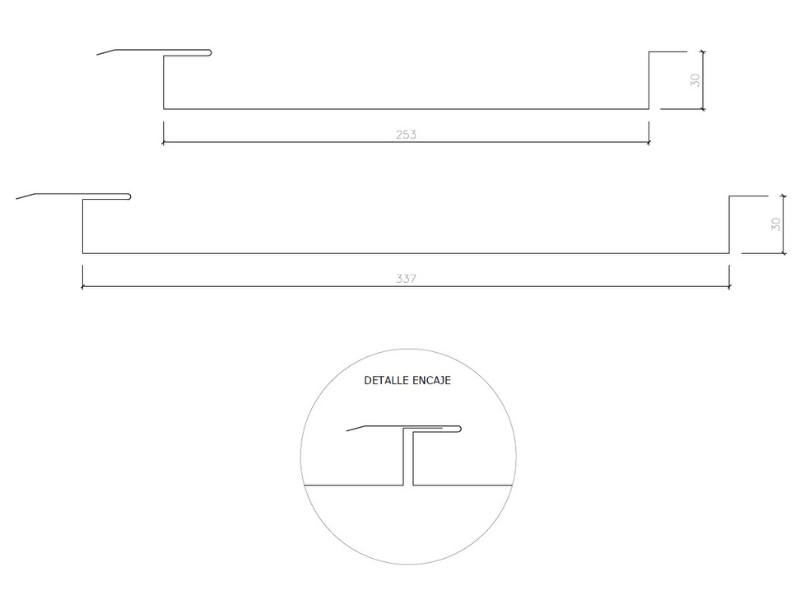
Cladding Trays
The cladding tray is the ideal solution to give character and personality to the facade of buildings or noble areas of industrial buildings, fitted either vertically or horizontally on metal sections.
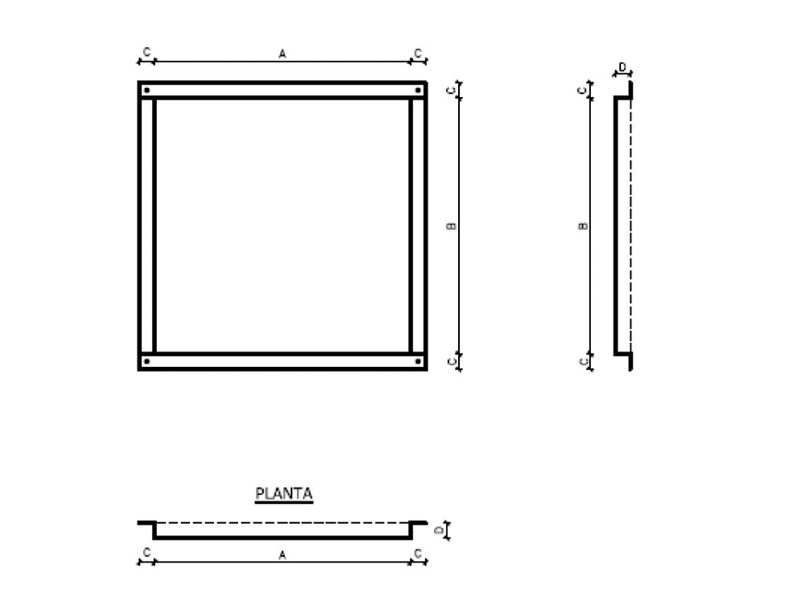
Cladding Cassettes
The wide range of colours and endless modulate combinations make this product a striking feature on any outer wall. It is recommended to be used on the façade walls of buildings as metallic cladding. Its finish achieves a brilliant aesthetic. The cladding cassettes require an adjusted support or an adjustable framework.
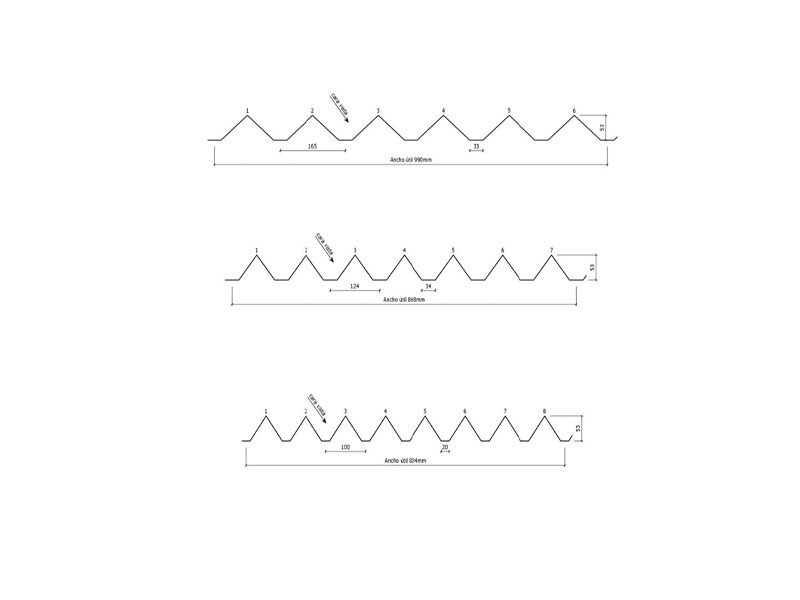
Cladding profile Mallorca
The cladding profile Mallorca belongs to the range of architectural profiles designed by TAS. The profile Mallorca stands out for its peaky finish and its different modulation options. Conceived for cladding of façades, it can be installed either vertically or horizontally and it can be manufactured perforated to achieve ventilated rainscreen façades. The Mallorca profile […]
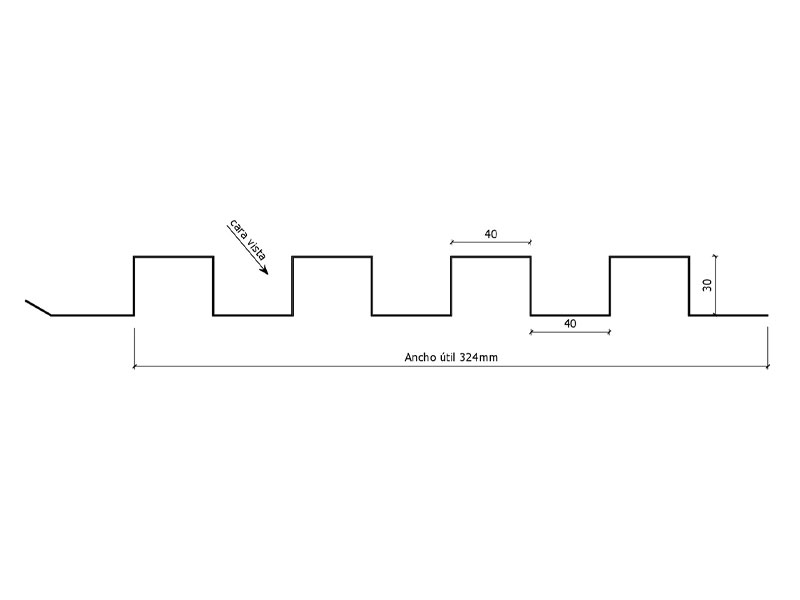
Cladding profile Menorca
The cladding profile Menorca belongs to the range of architectural profiles designed by TAS. The profile Menorca is distinguished by the homogeinity of its geometry and its elegant aesthetic. Conceived for cladding of façades or false ceilings, it can be installed either vertically or horizontally and can be manufactured with perforations to achieve a unique […]
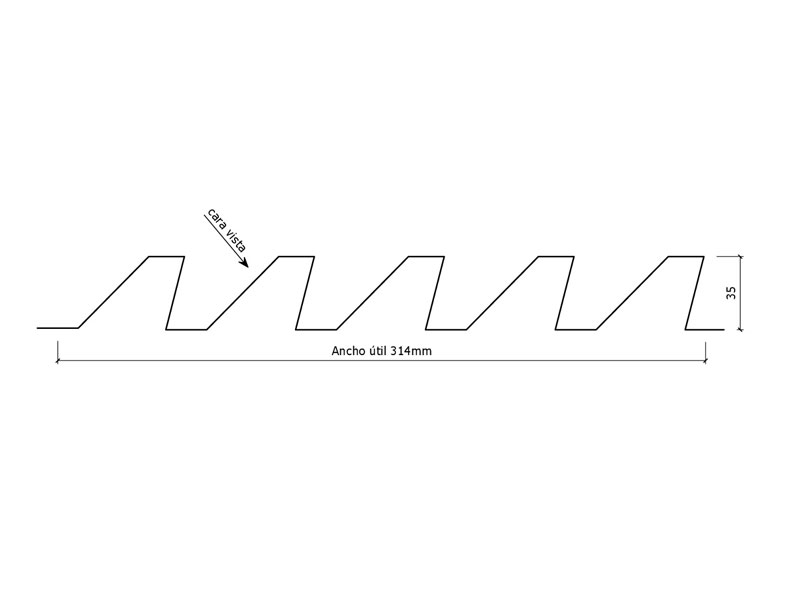
Cladding profile Formentera
The cladding profile Formentera belongs to the range of architectural profiles designed by TAS. This profile not only stand outs for its singular design, but also because its perforations help to articulate a ventilation system letting the air through. The design of this ventilated profile also provides privacy, since it allows you to see from […]
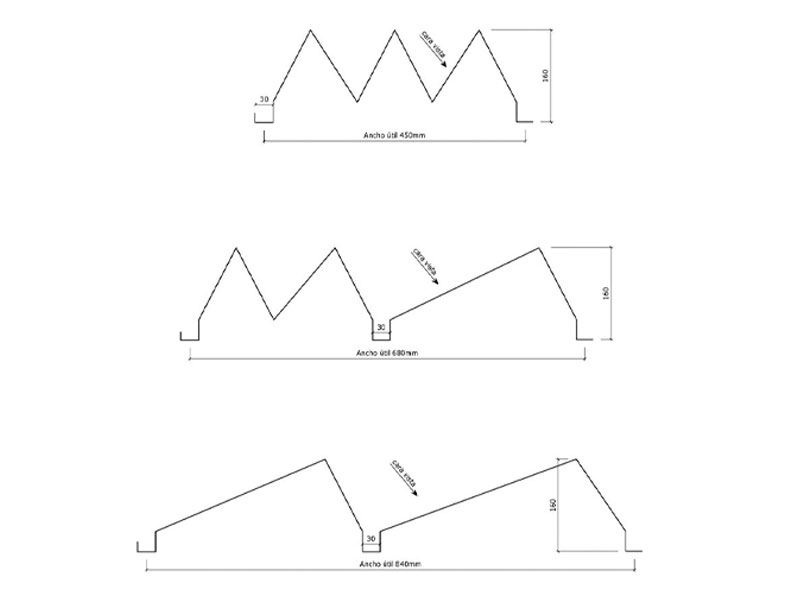
Cladding profile Dragonera
The cladding profile Dragonera belongs to the range of architectural profiles designed by TAS. It is distinguished by its irregular geometry and numerous bendings that help to create a groundbreaking design. Characteristics of the cladding profile Dragonera The Dragonera façade profile is made up of three pieces or "scales" with various useful widths that are […]
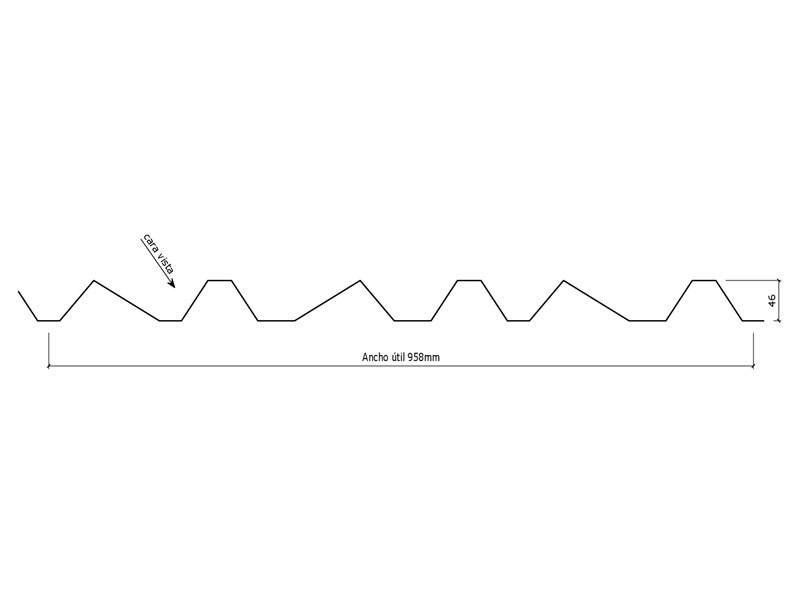
Cladding profile Cabrera
The cladding profile Cabrera belongs to the range of architectural profiles designed and manufactured by TAS. This profile offers a modernist appearance that is different from any other façade thanks to its asymmetrical geometry. Each profile contains more than 20 folds with a wide range of angles that make it a unique solution for cladding […]


